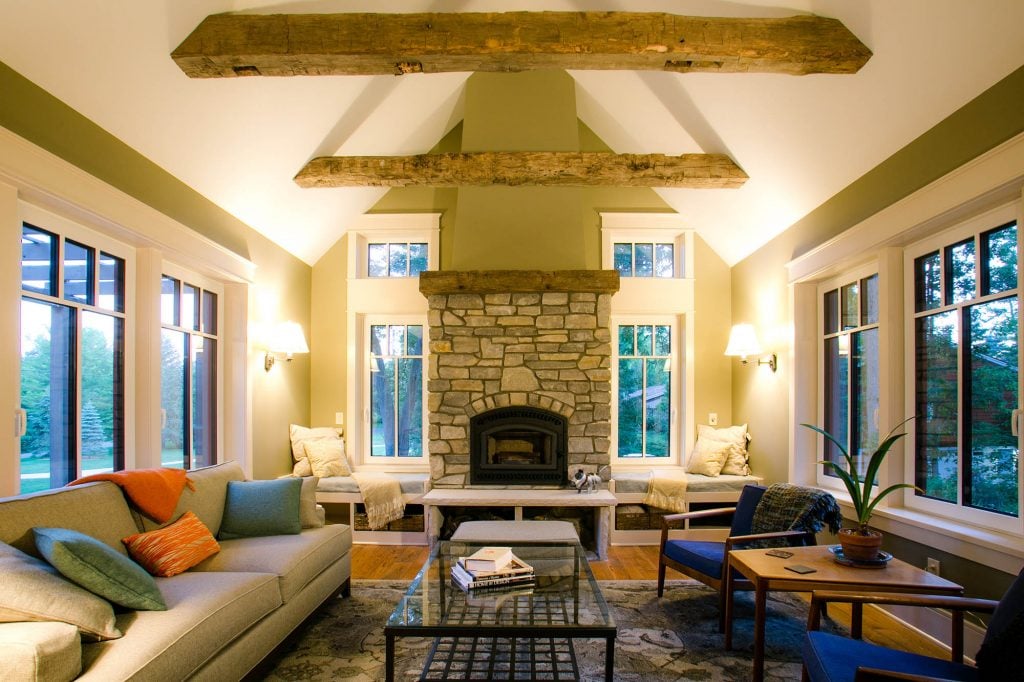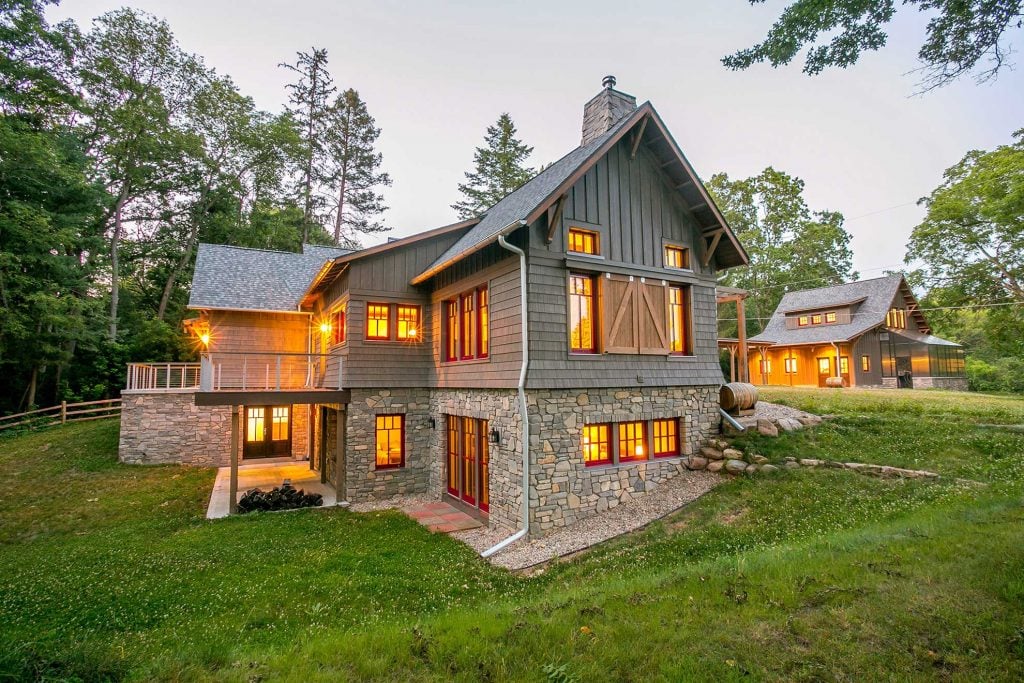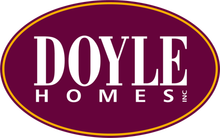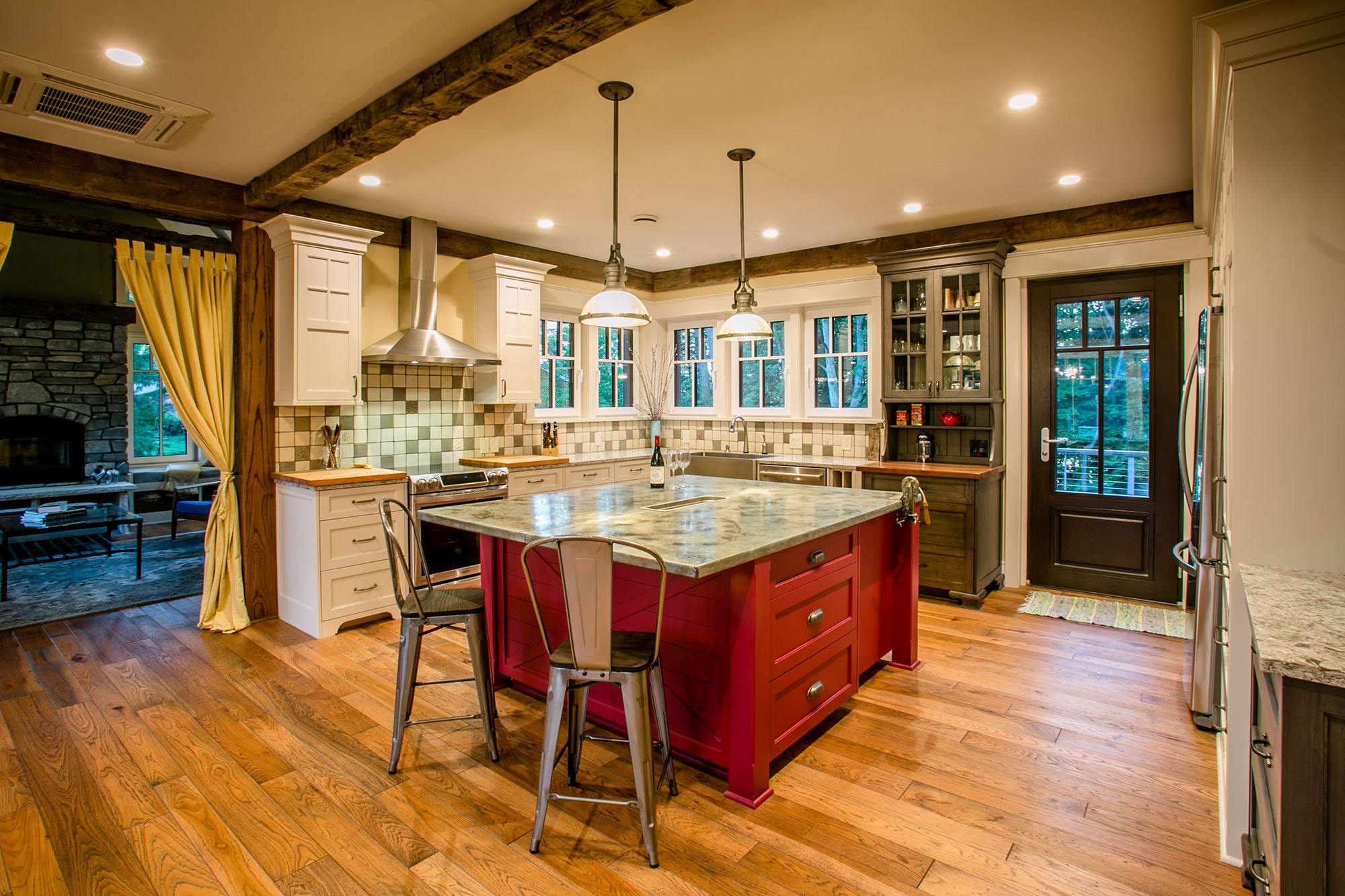When a customer approaches us about building a LEED or Passive Home, most often they have spent years thinking about the design and energy efficient features of the home.
It was no different with Jim Dowd. Jim had a clear vision of what he wanted in his new home in southeast Michigan. ensuring privacy, obtaining solar gain, and creating beautiful indoor and outdoor spaces were all priorities for Jim. He worked with Maine architect Matt O’Malia of GO LOGIC who is known for designing Passive Houses. Jim decided to forgo the formal Passive designation but honored the spirit and specifications that all GO LOGIC’s homes have.

When doing an energy efficient house of this magnitude it is best to have flexible and experienced contractors. The construction specifications both for fit and finish and energy efficiency were unlike standard residential details in Michigan. Not only was the house built with the highest energy efficiency standards but it had an extremely detailed level of exterior and interior finishes. From the flair on the bottom of the siding, to the setting of the windows, all facets of construction demanded exacting execution. One of the contractors compared it to building a Swiss timepiece.
One example was the building envelope. Every pinhole matters! This was the first home we had built to meet the air infiltration standard of 0.6 ACH50 or .6 air changes per hour when the home is put under a constant pressure of 50 pascals. The building code allows 4 air changes per hour. As we had not met this standard in the past, we were a little nervous that we might not meet the expectations of the architect and customer, but we diligently set out to follow the plan. The complete envelope of this home is wrapped, starting 16” under the basement slab with ViperVapor Check barrier. The barrier extends up and over the inside of the basement walls where it joins the Majvest building wrap. The Majvest goes up the outside of the exterior sheathing, over the top of the frame walls and connects to Zip Sheathing that is mounted on the ceiling under the drywall. The seams of each material are completely taped and sealed. When you add all of this together you get a completely sealed home with openings only for doors,windows and vents.

Once the home was sealed, we worked with our contractors to make sure that each was educated on the importance of sealing every hole that they might create in the house envelope. We preached that while any one hole might not make the difference, a thousand holes would. The next step was doing blower door testing, identifying issues and sealing any remaining small holes that we could not see. The resulting blower door test exceeded the standard!
In the end, Jim is one of our biggest fans, and his new home is a stunning showcase. We know Jim is as happy with his home as we are proud to say we built it. We gained invaluable experience in this specialty building process, and we thank Jim for this unique opportunity.

